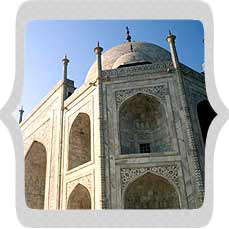The architecture, design and layout of the Taj Mahal at Agra are magnificent. Check out about the design and layout of Taj Mahal, Agra.
Taj Mahal Architecture
 |
The Taj Mahal covers an area of 42 acres in total with the terrain gradually sloping from south to north, towards the river Yamuna in the form of descending terraces. The main gateway situated at the end of the long watercourse, decorated in calligraphy with verses from Holy Quran and a domed central chamber, was constructed from the period 1932 to 1938. The original door of this massive sandstone gateway was made out of solid silver. It was constructed to serve the function of preventing the people from getting any glimpse of the tomb until they are right in the doorway itself. With a vertical symmetry, the main gateway of Taj Mahal stands bordered with Arabic calligraphy of verses from the Quran, made up of black stone.
The main tomb of Taj Mahal stands on a square platform that was raised 50 meter above the riverbank and was leveled with dirt to reduce seepage from the river. The four minarets on each corner of this square are detached, facing the chamfered angles of the main and are deliberately kept at 137 feet to emphasize the beautiful and spherical dome that itself is 58 feet in diameter and 81 feet high. The western side of the main tomb has the mosque and on the eastern side is the Naqqar Khana (rest/guest house), both made in red sandstone. The two structures not only provide an architectural symmetry, but also make for an aesthetic color contrast. One can only marvel at the mosque and the rest house as despite being on the opposite ends, the two are mirror image of each other.
Out of the total area of 580 meter by 300 meter, the garden alone covers 300 meter by 300 meter. The immaculate symmetry with which this garden has been laid out can be experienced everywhere. The Islamic style architecture of this garden also has a well defined meaning that symbolizes spirituality and according to the Holy Quran, the lush green, well watered is a symbol of Paradise in Islam. The raised pathways divide each of the four quarters into 16 flowerbeds with around 400 plants in each bed. Even today, the garden boasts of being a tranquil and soothing region in the entire complex and is considered best place for taking snaps of the main tomb.
A shadowy burial crypt inside the Taj Mahal houses the tombs of Mumtaz Mahal and Shah Jahan himself, who was buried there after he died. Above these tombs is the main chamber that has the false tombs and perforated marble screens have been used to transmit light into the burial chamber, typical of mausoleums of the Mughals. Semi-precious stones are exquisitely inlaid in both the tombs. Calligraphic inscriptions of the ninety nine names of Allah can also be found on the sides of actual tomb of Mumtaz Mahal. The Taj has some wonderful specimens of polychrome inlay art both in the interior and exterior on the dados, on cenotaphs and on the marble jhajjhari (jali-screen) around them. Shah Jahan's tomb, which lies next to that of Mumtaz Mahal, was never planned and deranges the otherwise perfect symmetry of the Taj.